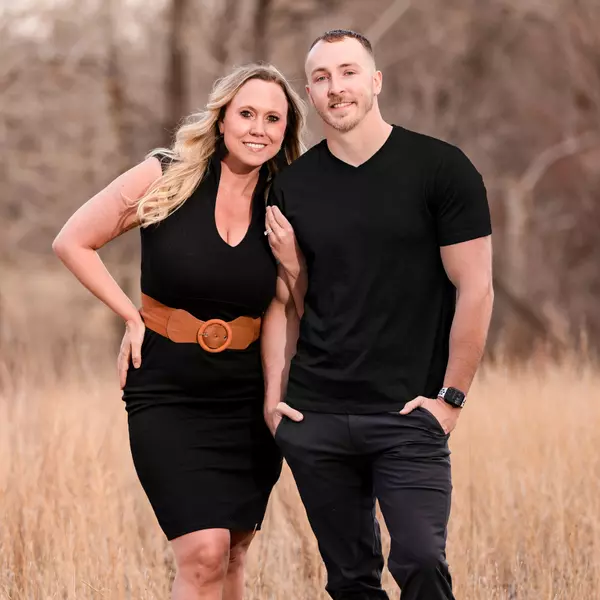
4 Beds
3 Baths
2,420 SqFt
4 Beds
3 Baths
2,420 SqFt
Key Details
Property Type Single Family Home
Sub Type Single Family
Listing Status Active
Purchase Type For Sale
Square Footage 2,420 sqft
Price per Sqft $200
MLS Listing ID 7473623
Style Ranch
Bedrooms 4
Full Baths 2
Three Quarter Bath 1
Construction Status Existing Home
HOA Y/N No
Year Built 1999
Annual Tax Amount $1,659
Tax Year 2024
Lot Size 9,601 Sqft
Property Sub-Type Single Family
Property Description
Step inside and you're greeted by an open, inviting floor plan centered around a cozy wood-burning fireplace—the perfect spot for slow mornings, snowy evenings, and everything in between. The spacious primary bedroom offers plenty of room to unwind at the end of the day, with a warm, comfortable feel that makes it easy to settle in. The second large bedroom offers all the flexibility you could want—guest space, office, hobby room, you choose. The eat-in kitchen has plenty of room for everyday meals or weekend brunches with friends.
Downstairs, the garden-level basement feels like its own getaway. A huge family room with built-in shelving gives you all kinds of options: movie nights, game room, play area—you name it. With two additional large bedrooms and another full bath, this level is perfect for spreading out, hosting, or giving everyone their own space. And yes…the carpet down here is brand new too.
Outside, the big backyard is ready for BBQs, pets, or just relaxing. The fence was recently replaced, so it's fresh, sturdy, and ready for whatever life brings.
Best of all is the unbeatable location. You're close to Ft. Carson, the stunning backdrop of Cheyenne Mountain, and have quick access to I-25—making commuting, adventures, and daily errands a breeze. It's close to everything, yet still feels like home.
Move right in and start your next chapter—this home is more than ready for you.
Location
State CO
County El Paso
Area Westmeadow
Interior
Cooling Ceiling Fan(s), Central Air
Flooring Carpet, Ceramic Tile
Fireplaces Number 1
Fireplaces Type Main Level, One, Wood Burning
Appliance Dishwasher, Disposal, Dryer, Microwave Oven, Oven, Range, Refrigerator, Washer
Laundry Electric Hook-up, Main
Exterior
Parking Features Attached
Garage Spaces 2.0
Fence Rear
Utilities Available Cable Available, Electricity Connected, Natural Gas Available, Telephone
Roof Type Composite Shingle
Building
Lot Description Cul-de-sac, Level, Mountain View, Sloping, See Prop Desc Remarks
Foundation Full Basement
Water Municipal
Level or Stories Ranch
Finished Basement 90
Structure Type Framed on Lot
Construction Status Existing Home
Schools
Middle Schools Fox Meadow
High Schools Harrison
School District Harrison-2
Others
Miscellaneous High Speed Internet Avail.,Kitchen Pantry,Manual Sprinkler System
Special Listing Condition See Show/Agent Remarks









