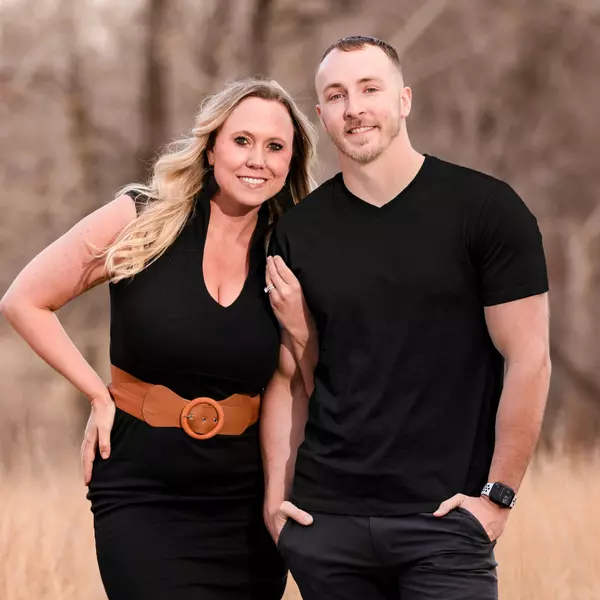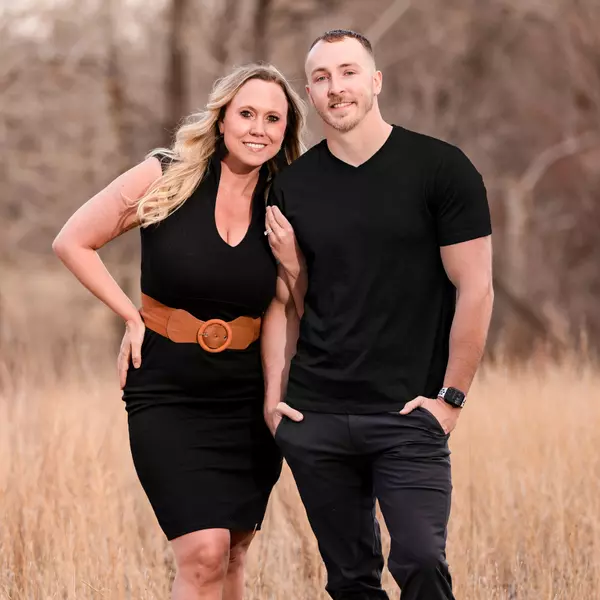$995,000
$999,999
0.5%For more information regarding the value of a property, please contact us for a free consultation.
5 Beds
4 Baths
3,600 SqFt
SOLD DATE : 07/18/2025
Key Details
Sold Price $995,000
Property Type Single Family Home
Sub Type Single Family
Listing Status Sold
Purchase Type For Sale
Square Footage 3,600 sqft
Price per Sqft $276
MLS Listing ID 1795711
Sold Date 07/18/25
Style Ranch
Bedrooms 5
Full Baths 3
Three Quarter Bath 1
Construction Status Existing Home
HOA Y/N No
Year Built 2009
Annual Tax Amount $3,449
Tax Year 2024
Lot Size 5.020 Acres
Property Sub-Type Single Family
Property Description
Stunning Custom Ranch on 5 Acres with Mountain Views & Horse Zoning! Welcome to your dream retreat with room for horses, toys, and more! From the moment you walk in, you'll appreciate the wide-open layout, abundant natural light, and custom touches throughout. All new carpet and fresh coat of paint. The main level features rich hardwood flooring, soaring ceilings, and expansive windows that highlight the stunning surroundings. The stunning kitchen has elegant cherry cabinetry, sleek granite surfaces, a spacious pantry, and both electric and gas connections for your preferred cooking setup. Seamlessly connected to the dining and living areas, this space is ideal for so much. Just beyond the living room, a bright and inviting sunroom offers a tranquil space to relax year-round, with direct access from the primary suite. The spacious primary bedroom includes a luxurious en suite bath with dual vanities, soaking tub, and separate shower! Plus its own private entry to the sunroom for that morning coffee moment. Upgrades include vaulted ceilings, oversized baseboards, custom lighting, and ceiling fans in all bedrooms and major living spaces. Bathrooms feature stylish tile finishes, and the home is wired with Ethernet throughout. Downstairs, the walkout basement expands your living space with a massive family room that opens to a covered patio, offering great indoor-outdoor flow and natural light. Projector and projector screen make for the perfect movie night. Car lovers and hobbyists will appreciate the attached oversized 3-car garage plus a detached 2-car garage which makes it ideal for a workshop, equipment storage, or all your Colorado toys. Outside, the land is both scenic and functional, with room to roam, entertain, or build out your dream equestrian setup. Located just minutes from Highway 83, I-25, and the recreational havens of Black Forest and Fox Run Regional Park, this property combines peaceful country living with unbeatable convenience.
Location
State CO
County El Paso
Area Ridgeview Acres
Interior
Interior Features 5-Pc Bath
Cooling Ceiling Fan(s), Central Air
Laundry Main
Exterior
Parking Features Attached, Detached
Garage Spaces 5.0
Fence None
Utilities Available Electricity Connected, Natural Gas Connected
Roof Type Composite Shingle
Building
Lot Description 360-degree View, Level, Mountain View, Sloping, View of Pikes Peak
Foundation Full Basement, Walk Out
Water Well
Level or Stories Ranch
Finished Basement 98
Structure Type Frame
Construction Status Existing Home
Schools
Middle Schools Lewis Palmer
High Schools Lewis Palmer
School District Lewis-Palmer-38
Others
Special Listing Condition Not Applicable
Read Less Info
Want to know what your home might be worth? Contact us for a FREE valuation!

Our team is ready to help you sell your home for the highest possible price ASAP









