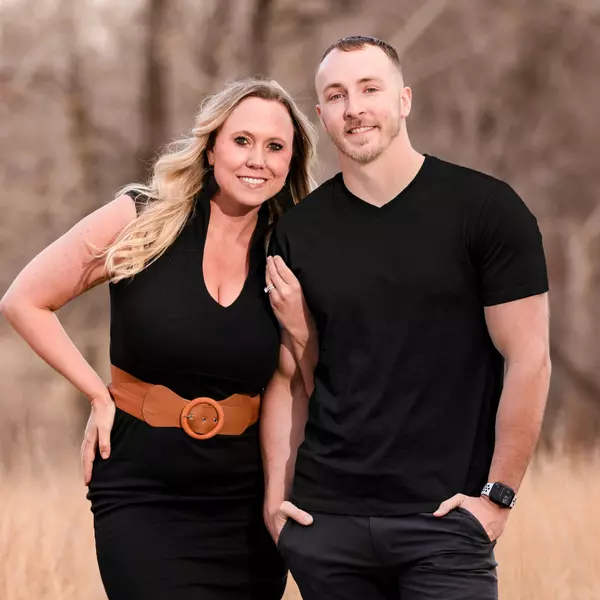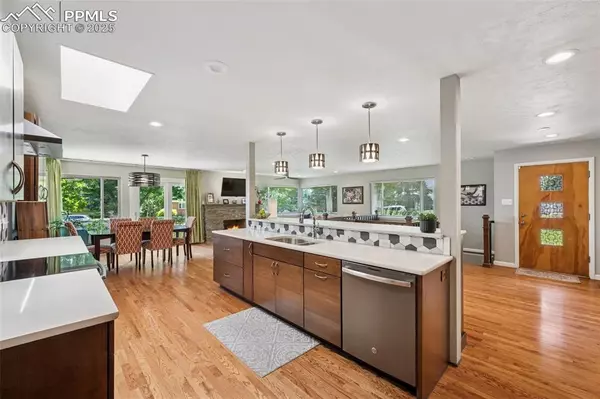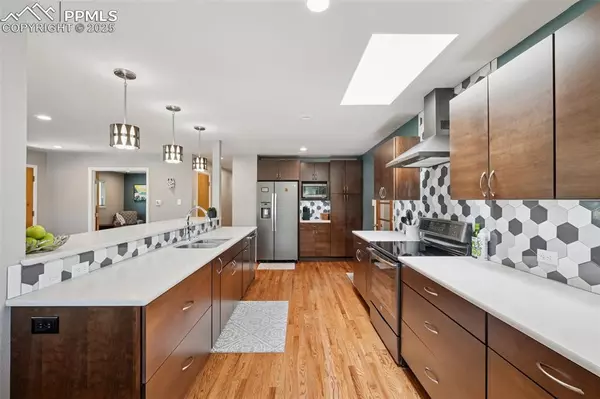$755,000
$750,000
0.7%For more information regarding the value of a property, please contact us for a free consultation.
5 Beds
3 Baths
3,532 SqFt
SOLD DATE : 08/06/2025
Key Details
Sold Price $755,000
Property Type Single Family Home
Sub Type Single Family
Listing Status Sold
Purchase Type For Sale
Square Footage 3,532 sqft
Price per Sqft $213
MLS Listing ID 7004197
Sold Date 08/06/25
Style Ranch
Bedrooms 5
Full Baths 1
Three Quarter Bath 2
Construction Status Existing Home
HOA Y/N No
Year Built 1955
Annual Tax Amount $2,723
Tax Year 2024
Lot Size 0.325 Acres
Property Sub-Type Single Family
Property Description
Nestled on nearly a third of an acre in the heart of Skyway, this timeless ranch-style home exudes charm and character at every turn. Thoughtfully designed with four bedrooms, two studies, open dining area, and a welcoming living room, it offers the space and versatility to meet a variety of needs.
The finished basement is a true standout, featuring a fun and unique Tiki bar, perfect for entertaining or simply unwinding after a long day. Throughout the home, a sense of care and craftsmanship is evident, creating a warm and inviting atmosphere.
Outside, the beautiful brick exterior, covered patio, and landscaped, private yard set the stage for memorable gatherings and relaxing evenings. The oversized garage adds to the home's practicality and appeal.
Located within walking distance to top-rated D12 schools, parks, and scenic trails, this home offers a rare blend of location, space, and timeless style. It's the perfect place to call home.
Location
State CO
County El Paso
Area Skyway Park Estates
Interior
Interior Features Great Room
Cooling Ceiling Fan(s)
Flooring Carpet, Vinyl/Linoleum, Wood
Fireplaces Number 1
Fireplaces Type Basement, Gas, Main Level, Two, Wood Burning
Appliance Dishwasher, Dryer, Microwave Oven, Oven, Refrigerator, Washer
Laundry Main
Exterior
Parking Features Attached
Garage Spaces 2.0
Fence Rear
Utilities Available Electricity Connected, Natural Gas Connected, Telephone
Roof Type Composite Shingle
Building
Lot Description Corner, Level, Trees/Woods
Foundation Full Basement
Water Municipal
Level or Stories Ranch
Finished Basement 80
Structure Type Frame
Construction Status Existing Home
Schools
School District Cheyenne Mtn-12
Others
Special Listing Condition Not Applicable
Read Less Info
Want to know what your home might be worth? Contact us for a FREE valuation!

Our team is ready to help you sell your home for the highest possible price ASAP








